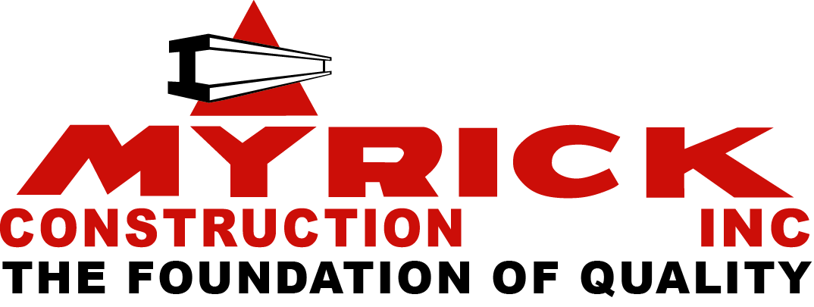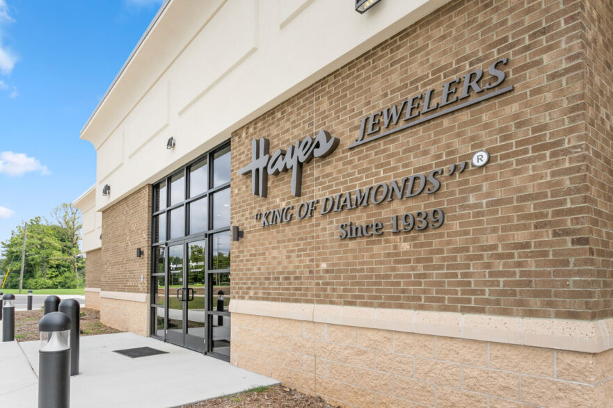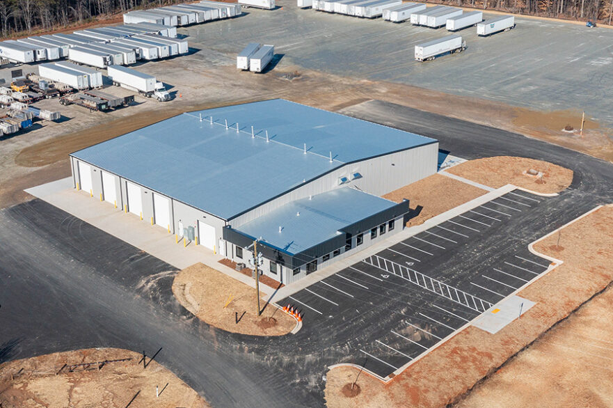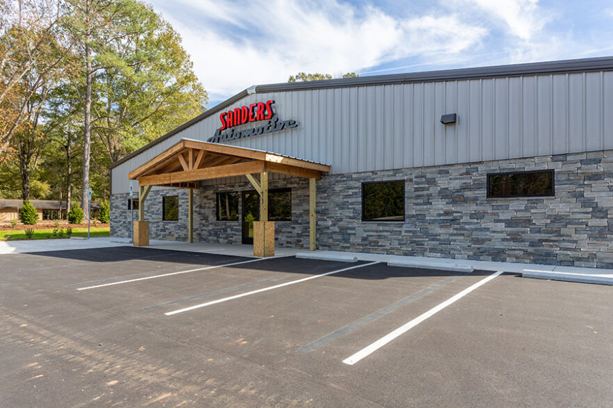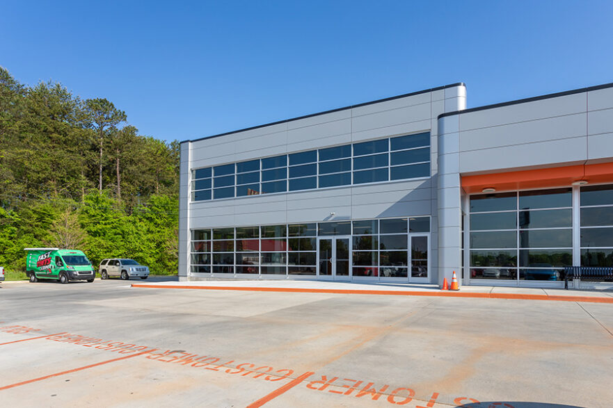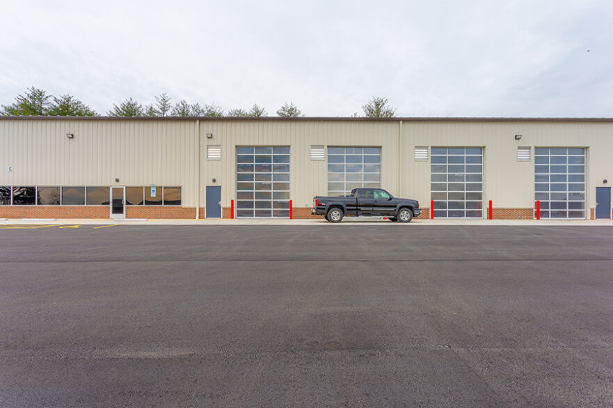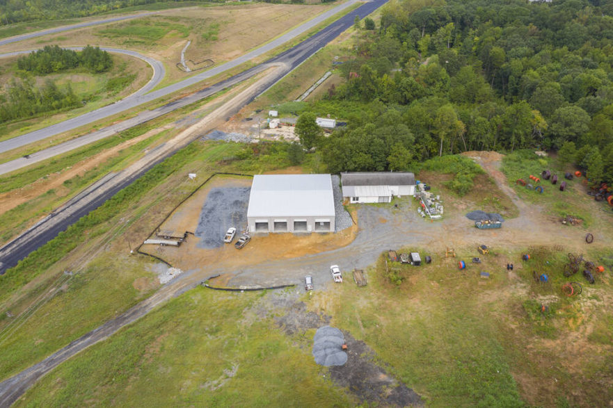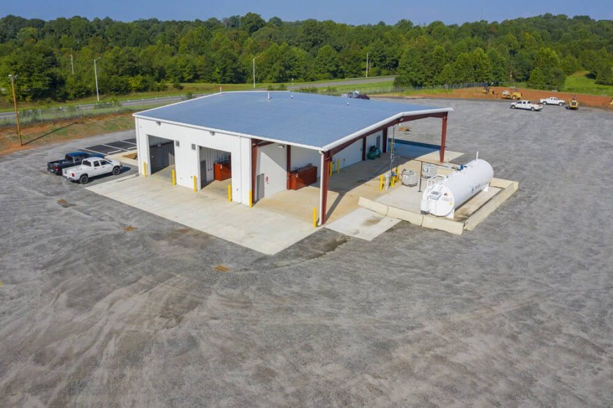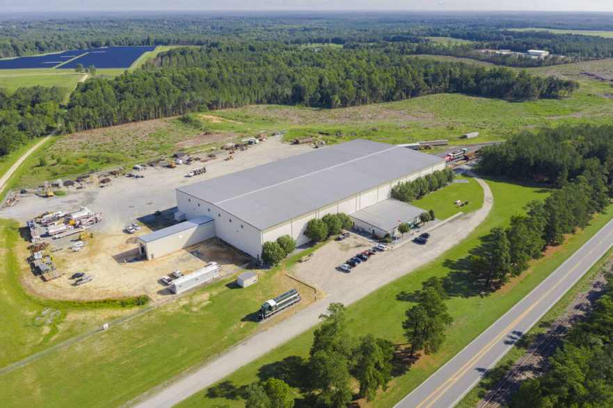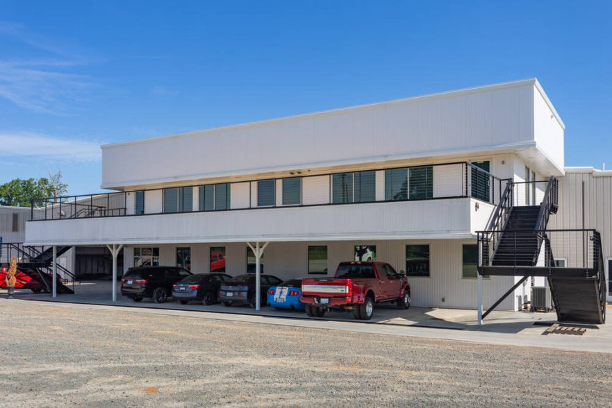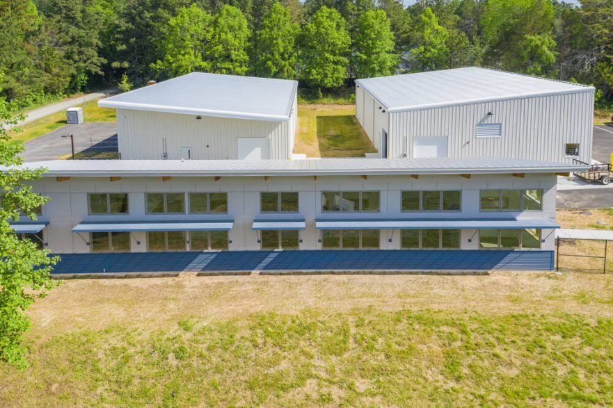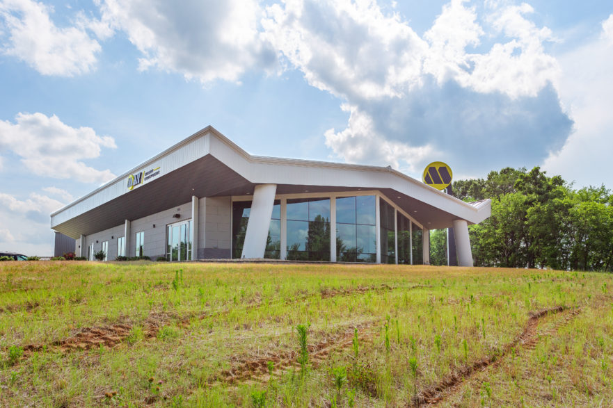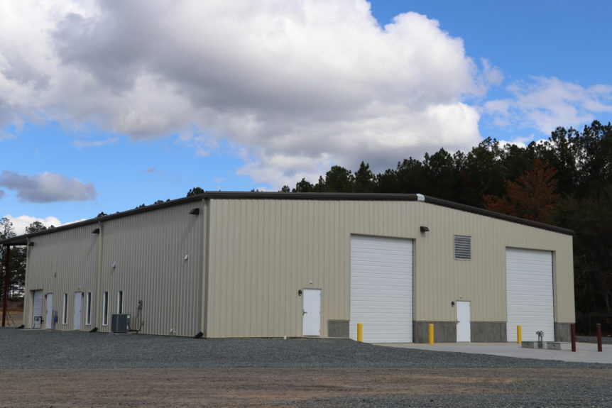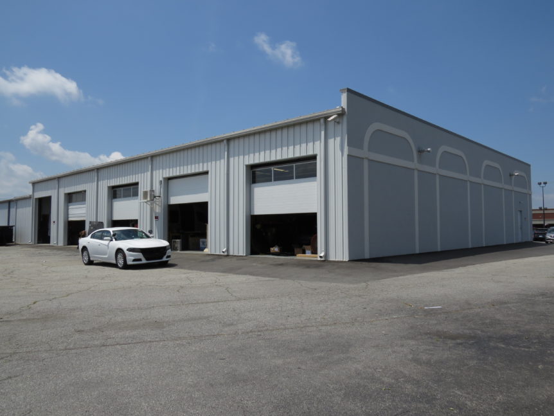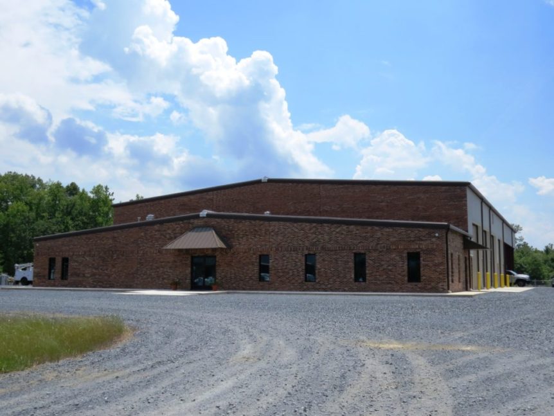Kaulig Racing Car Hauler Shed Location:Lexington, NCSQ FOOTAGE:15,750FEATURES:Kaulig Racing, a powerhouse in both NASCAR and Xfinity series, required a solution to protect their valuable haulers from the elements at their Welcome, NC headquarters. Myrick Construction collaborated closely with the Kaulig team to design and build a 15,750 square foot addition that addresses their specific needs. The new structure boasts: 90-foot …
Hayes Jewelers – New Facility
Hayes Jewelers – New Facility Location:Lexington, NCSQ FOOTAGE:5,500FEATURES:When Hayes Jewelers found that a nearby road widening was going to make their current location inoperative, they called Myrick Construction to help them come up with a design and price for a new facility. Working together through the design-build process, the team came up with a simple yet elegant design fitting for …
Professional Trailer Repair
Professional Trailer Repair, Inc. Project TITLE:Trailer repair building with office space.Location:Colfax, NCSQ FOOTAGE:New facility 20,240 SFFEATURES: Related ProjectsChildress VineyardsRead MoreIsometrics Inc.Read MoreSuperior Mechanical AdditionRead MoreMohawk Industries VARead MoreManhattan AmericanRead More
Sander’s Automotive
Sander’s Automotive Project TITLE:Sander’s AutomotiveLocation:Pittsboro, N.C.SQ FOOTAGE:10,400FEATURES:Pre-engineered metal building with stone veneer. Interior upfit for offices, reception area, breakroom and restrooms. Related ProjectsKaulig Racing Car Hauler ShedRead MoreHayes Jewelers – New FacilityRead MoreProfessional Trailer RepairRead MoreSander’s AutomotiveRead MoreRock Hill HangarRead MoreJerry Hunt SupercenterRead MoreBlanton’s Air, Plumbing, ElectricalRead MoreTriad FreightlinerRead MorePiedmont ElectricRead MorePerformance Cabling SolutionsRead MoreSalem LeasingRead MoreAberdeen Carolina Western RailroadRead …
Rock Hill Hangar
Rock Hill Hangar Project TITLE:5,625 sq. ft airplane hangarLocation:Rock Hill, SCSQ FOOTAGE:5,625FEATURES:65’ wide bifold door and epoxy floor coating Related Projects01:2701:1201:1601:1501:1701:2301:2100:5901:1801:0900:3101:1000:4200:5501:1201:0100:5901:0101:06
Jerry Hunt Supercenter
Jerry Hunt Supercenter Project TITLE:3,000 sq. ft office additionLocation:Lexington, NCSQ FOOTAGE:3,000FEATURES:Two-Story Conventional steel structure with Cynergy ACM panel Related ProjectsIlderton DodgeRead More
Blanton’s Air, Plumbing, Electrical
Blanton’s Air, Plumbing, Electrical Project TITLE:6,400 sq. ft office space and 7,000 sq. ft shopLocation:Fayetteville, NCSQ FOOTAGE:13,400FEATURES:Store front glass with canopies, glass conference room, and cloud ceilings Related ProjectsIlderton DodgeRead More
Triad Freightliner
Triad Freightliner Project TITLE:Truck Service ShopLocation:Greensboro, NCSQ FOOTAGE:8,000FEATURES:Pre-engineered metal building with Standing Seam Roof, Glass overhead doors, and office upfit. Related ProjectsChildress VineyardsRead MoreIsometrics Inc.Read MoreSuperior Mechanical AdditionRead MoreMohawk Industries VARead MoreManhattan AmericanRead More
Piedmont Electric
Piedmont Electric Membership Co-Op Project TITLE:Storage BuildingLocation:Hillsborough, NCSQ FOOTAGE:4,500FEATURES:Single sloped Pre- engineered metal building with chicken wire to protect insulation. Related ProjectsChildress VineyardsRead MoreIsometrics Inc.Read MoreSuperior Mechanical AdditionRead MoreMohawk Industries VARead MoreManhattan AmericanRead MorePiedmont Electric Membership Co-Op setREVStartSize({c: ‘rev_slider_58_2′,rl:[1240,1024,778,480],el:[600,405,405,405],gw:[1240,720,720,720],gh:[600,405,405,405],type:’standard’,justify:”,layout:’fullwidth’,thumbh:”110″,mh:”0″}); var revapi58, tpj; function revinit_revslider582() { jQuery(function() { tpj = jQuery; revapi58 = tpj(“#rev_slider_58_2”); if(revapi58==undefined || revapi58.revolution == undefined){ revslider_showDoubleJqueryError(“rev_slider_58_2″); }else{ …
Performance Cabling Solutions
Performance Cabling Solutions Project TITLE:Warehouse BuildingLocation:Asheboro, NCSQ FOOTAGE:6,400FEATURES:Pre-engineered metal building with classic screw down roof Related ProjectsChildress VineyardsRead MoreIsometrics Inc.Read MoreSuperior Mechanical AdditionRead MoreMohawk Industries VARead MoreManhattan AmericanRead More
Salem Leasing
Salem Leasing Project TITLE:Office, Truck Wash, and Truck Service ShopLocation:Statesville, NCSQ FOOTAGE:6,960FEATURES:Pre-engineered metal building with classic screw down roof Related ProjectsChildress VineyardsRead MoreIsometrics Inc.Read MoreSuperior Mechanical AdditionRead MoreMohawk Industries VARead MoreManhattan AmericanRead More
Aberdeen Carolina Western Railroad
Aberdeen Carolina Western Railroad Project TITLE:Railroad Engine Inspection Pit with Building StructureLocation:Candor, NCSQ FOOTAGE:2,500FEATURES:Pre-engineered metal building with wall lites Related ProjectsChildress VineyardsRead MoreIsometrics Inc.Read MoreSuperior Mechanical AdditionRead MoreMohawk Industries VARead MoreManhattan AmericanRead More
Loflin
Loflin Fabricator Project TITLE:OfficeLocation:Denton, NCSQ FOOTAGE:5,000FEATURES:Two-story conventional steel building with Nucor IMP Related ProjectsChildress VineyardsRead MoreIsometrics Inc.Read MoreSuperior Mechanical AdditionRead MoreMohawk Industries VARead MoreManhattan AmericanRead More
Boer Brothers
Boer Brothers Project TITLE:New WarehouseLocation:Carrboro, NCSQ FOOTAGE:10,700FEATURES:Two pre-engineered metal buildings with standing seam roof, simple saver insulation system, loading dock, and bathroom upfits. A separate office building was constructed by Newphire Construction. Related ProjectsChildress VineyardsRead MoreIsometrics Inc.Read MoreSuperior Mechanical AdditionRead MoreMohawk Industries VARead MoreManhattan AmericanRead More
May Heavy Equipment
May Heavy Equipment Location:Lexington, NCProject Delivery:Design/BuildSIZE:17,000 sf FEATURES:Service BuildingPre-engineered metal building with an attached 3,100 sq. ft office building. Wall materials on the shop include split faced block, Nichiha wall panels, Insulated Metal Panel, and reverse classic panels. The maintenance shop also includes a 5 ton bridge crane. Related ProjectsChildress VineyardsRead MoreIsometrics Inc.Read MoreSuperior Mechanical AdditionRead MoreMohawk Industries VARead MoreManhattan AmericanRead …
Kaulig Racing
Kaulig Racing Project TITLE:Race Shop ExpansionLocation:Welcome, NCSQ FOOTAGE:14,000FEATURES:Pre-engineered metal building with tall, sloping façade which ties into the existing building façade. Notched front façade for large transport door. Exterior finish with brick and glass. Related ProjectsChildress VineyardsRead MoreIsometrics Inc.Read MoreSuperior Mechanical AdditionRead MoreMohawk Industries VARead MoreManhattan AmericanRead More
Keen Transport
Keen Transport Project Title:Service Building with two-story officeLocation:Sanford, NCSq footie:12,800 FEATURES:Pre-engineered metal building with a two-story office overlooking service area. 10 Acres of stone paving. Related ProjectsChildress VineyardsRead MoreIsometrics Inc.Read MoreSuperior Mechanical AdditionRead MoreMohawk Industries VARead MoreManhattan AmericanRead More
NG Purvis
NG Purvis Project title:Agricultural Truck Wash and OfficeLocation:Candor, NCSq footage:6,000 FEATURES:Pre-engineered metal building with trench drains and vertical concrete walls for containment Related ProjectsChildress VineyardsRead MoreIsometrics Inc.Read MoreSuperior Mechanical AdditionRead MoreMohawk Industries VARead MoreManhattan AmericanRead More
Ilderton Dodge
Ilderton Dodge Project Title:Conversion Van ExpansionLocation:High Point, NCSq footage:5,130FEATURES:Design/Build Pre-engineered metal building utilizing a standing seam roof, parapet walls, and EIFS wall system Related ProjectsChildress VineyardsRead MoreIsometrics Inc.Read MoreSuperior Mechanical AdditionRead MoreMohawk Industries VARead MoreManhattan AmericanRead More
RANDOLPH ELECTRIC MEMBERSHIP CORP.
Randolph Electric Membership Corp. Project Title:Service BuildingLocation:Asheboro, NCSq footage:2,700 sf of office & 17,400 sf of Service BuildingFEATURES:Pre-engineered metal building with standing seam roof and brick Related ProjectsChildress VineyardsRead MoreIsometrics Inc.Read MoreSuperior Mechanical AdditionRead MoreMohawk Industries VARead MoreManhattan AmericanRead More
Republic Waste
Republic WasteLocation:Winston-Salem, NCProject Delivery:Design/BuildSIZE:20,000 SF FEATURES:Waste Transfer Station utilizing a VP Building.Related ProjectsChildress VineyardsRead MoreIsometrics Inc.Read MoreSuperior Mechanical AdditionRead MoreMohawk Industries VARead MoreManhattan AmericanRead More
