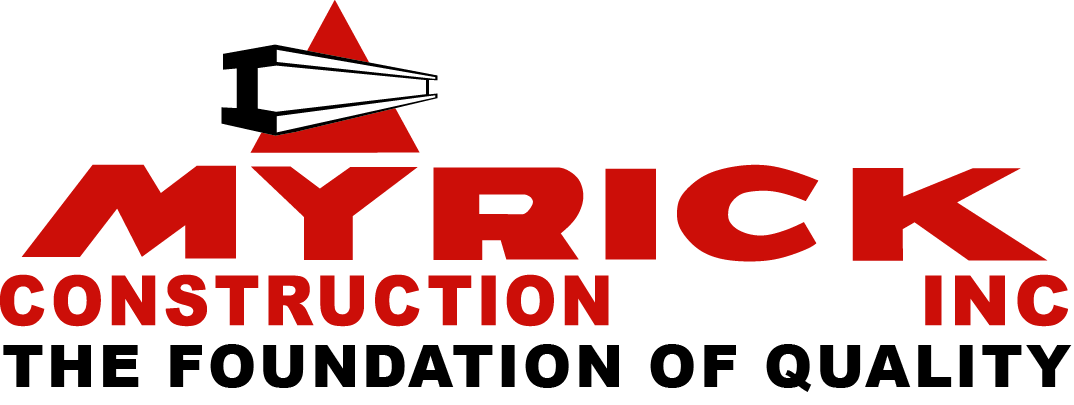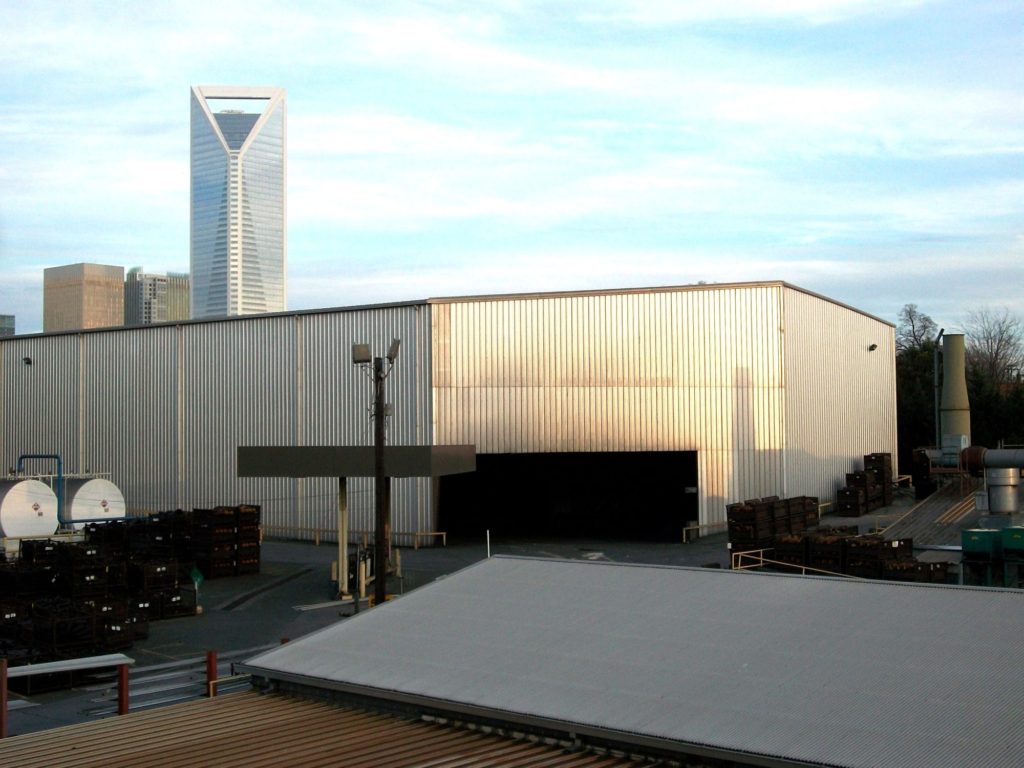Charlotte Pipe & Foundry
Aggregate Building
18,000 SF pre-engineered building
featuring 35’ walls utilizing Galvalume wall and roof panel
test
test
test
test
test
test
Manufacturing & Distribution Facility
- Full printing and packaging facility with two presses. Foundations are set for future addition of two more presses.
- Completed in 8 1/2 months—from groundbreaking to first package off the press. An early completion bonus was awarded.
- Project required significant coordination on technical aspects of the project and major electrical requirements for Owner equipment and process.
- Structural steel frame with precast concrete wall panels and reinforced concrete slab with single-ply mechanically fastened TPO roof.
- Cost Plus with GMP and shared savings contract.


